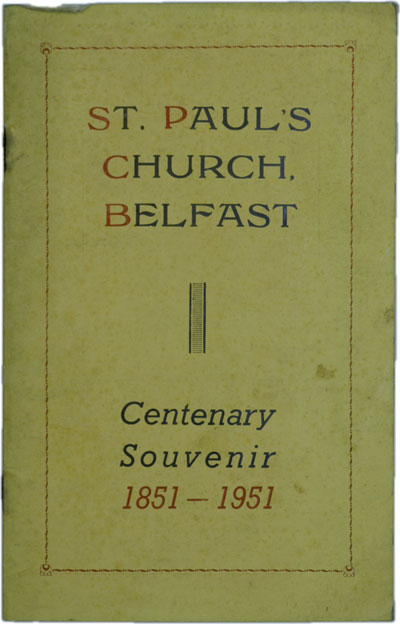
ST. PAUL'S CHURCH,
BELFAST
Printed and Published by Ecclesiastical Press, Ltd, 47 Clovend Street, Glasgow
-- -- -- -- -- -- -- -- -- -- -- -- -- -- --
ST. PAUL'S Congregation was formed in the year 1839. It was then known as St. Anne's Chapel of Ease, in Academy Street, and was an offshoot from the Parish Church of Belfast. The first clergyman in charge of the congregation was the Rev. Drummond Anderson, a member of a well-known family in Belfast. After a few years he went to Liverpool and became a Canon there, being succeeded by the Rev. Abraham Oulton, who died in 1848 at the age of thirty-two, having collected £600 for the building of St. Paul's Church. The Rev. Charles Allen, Curate of Belfast, was then appointed to take charge of the congregation, and two years later the foundation stone of the new Church of St. Paul was laid on the 18th March, 1850, by Mrs. May, who presented the site as a free gift. The following account of the ceremony appeared in the Press:
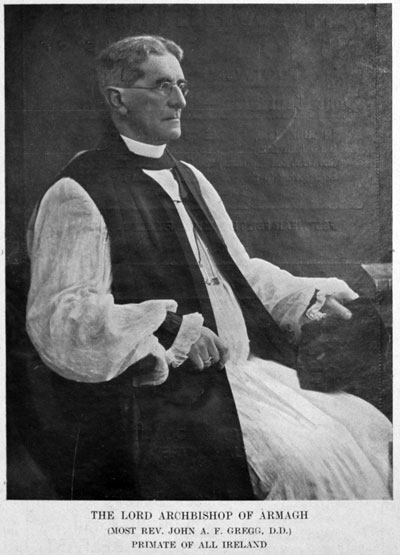
"It has seldom fallen to our lot to report a circumstance in connection with the Episcopal Church in Belfast, which has afforded us more pleasure and created more interest than the proceedings connected with the laying of the foundation stone of St. Paul's Church, York Street. At 1.30 p.m. the clergy met their Bishop, the Right Rev. R. Knox, D.D., at St. Anne's, and at 2 p.m. proceeded in academic costume to the site for the new church, the order of the procession being the Bishop and Chaplains, the Vicar of Belfast (the Rev. A. C. Macartney), the Vicar of Antrim (the Rev. R. Morewood), the Rector of Comber (the Rev. R. Blake), the Vicar of Templepatrick (the Rev. T. Adair), the Incumbent of Malone (the Rev. J. Wrixon), the Incumbent of Ballymacarrett (the Rev. G. Bennett), the Curate of Holywood (the Rev. G. Tyrell), the Archdeacon of Down, the Rector of Islandmagee (the Rev. W. Tynan), the Vicar of Donegore (the Rev. G. Johnstone), the Incumbent of Muckamore (the Rev. E. Maguire), the Incumbent of Whitehouse (the Rev. T. Black), the Curate of Hillsborough (the Rev. T. Kerr), the Curate of Carnmoney (the Rev. G. Smythe), the Curate of Shankill (the Rev. H. Teape) and the Curate of Belfast.
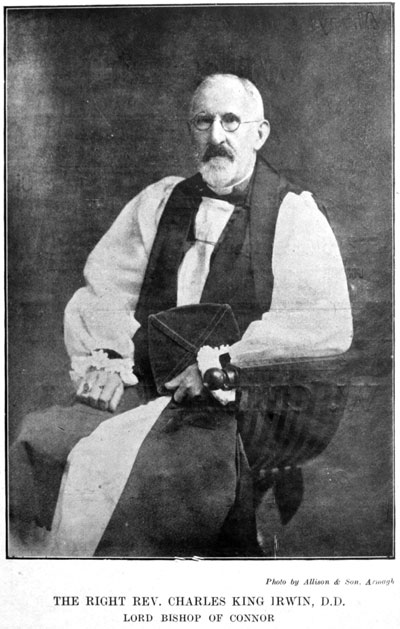
On the ground to meet the procession were many of the laity and soon after its arrival came the gentry, including the Thompsons of Gardenhill (now the present Garden Street), the Thompsons of Jennymount, the Thompson of Castleton, the Mulhollands of Mountcollyer, the Wrights of Fortfield (now Fortfield Terrace on the Shore Road, opposite St. Katherine's), and the McCrorys of Duncairn. When the General and his Staff joined the assemblage all united in the singing of the 100th Psalm, and after a portion of Scripture had been read a SIlver trowel was presented by the Vicar to Mrs. May and, the stone being lowered, she proceeded most dexterously to perform her part of the work.
A bottle containing coins of the day with a roll, on which had been inscribed some particulars connected with the church, was placed in the groove of the stone prepared for its reception. Recumbent on this was placed another stone, and thus ended this portion of the proceedings. The Bishop then, in a most solemn and impressive manner, offered up prayer, invoking a blessing, and, the Doxology having been sung, the Benediction was pronounced and the meeting separated, highly animated and cheered by the solemn and important occasion."
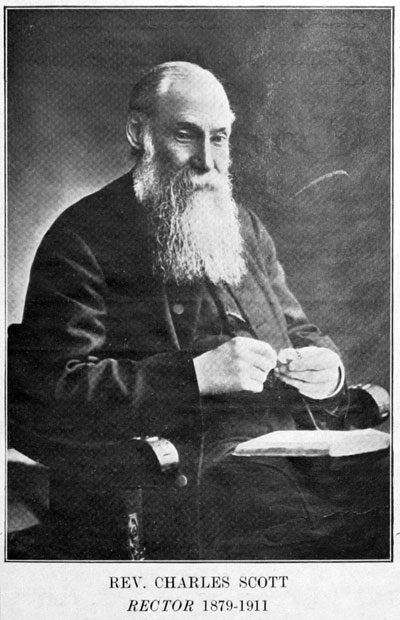
On September 30th, 1851, at 11.30 a.m. "the handsome newly-erected Episcopal church at the lower extremity of York Street, opposite the terminus of the Belfast and Ballymena Railway, was consecrated by the Lord Bishop of Down and Connor in the presence of a large number of the clergy and a numerous and respectable lay congregation." Bishop Knox was attended by the Rev. H. Murphy as his Chaplain, while the Rev. T. E. Miller, Vicar of Belfast, and the Rev. C. Allen officiated at the service.
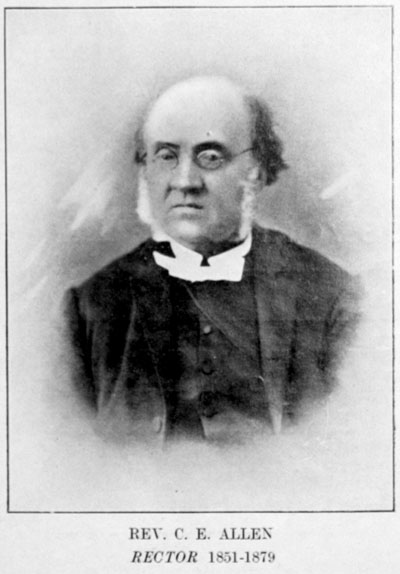
The architect of the church was Sir Charles Lanyon and the builder was Mr. James Carlisle, while the cost of the building was £2700.
At the Consecration Service the Bishop took as his text Acts xx. 22 : " And now, brethren, I commend you to God and to the word of His grace which is able to build you up and to give you an inheritance among all them which are sanctified."
The original boundaries of St. Paul's Parish started from the river at the Heysham Shed, ran along Pilot Street, Henry Street, North Queen Street, Pinkerton's Row, Cliftonville, to Mr. Lyon's Gate, thence to the east corner of Oldpark townland on the Cavehill Railway, across Skegoniel Road, and down that road to the east side of Thompson's Bank and by the Milewater to the Quay. This area included the districts subsequently assigned to St. James', St. Barnabas', St. Silas' and the Mariners' Churches respectively, and contained many well-known country residences such as Lilliput, Ashfield, Gardenhill, Jennymount, Castleton, Mountcollyer, etc. In 1861 Corporation Street and Garmoyle Street were made the boundary. The district between Henry Street and Great George's Street was included, all to the east of Garmoyle Street, while the area west of the Antrim Road was taken away. When the Mariners' Parish was formed in 1868 all that part between Nelson Street and Corporation Street was allotted to it. Two years later on the formation of St. James' Parish, the whole district between the Antrim Road and North Queen Street was given to it together with all that area between the Antrim Road and a line drawn between Newington railway bridge and Ashfield Gate on the Skegoniel Road.
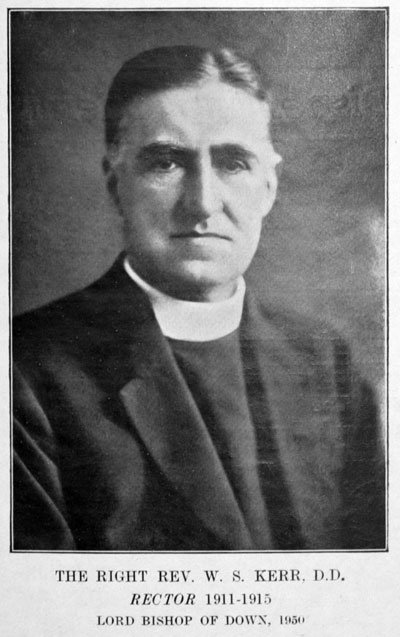
The present boundaries then are Nelson Street, Limestone Road, a line from Newington Bridge to Ashfield Gate on Skegoniel Road, then down Skegoniel Road or, in modern language, Nelson Street, Great George's Street, North Queen Street, up Limestone Road to Lawther Street, then down Mileriver Street, across the Park, along Jellicoe Avenue, down Skegoniel Avenue to York Road, Whitla Street and Nelson Street.
In the year 1867 it was found necessary to increase the seating accommodation of the church and the North Aisle was added by the Ecclesiastical Commissioners without regard to its architecture. "Looking round the church," wrote the Weekly Belfast Telegraph Reporter, "it is impossible to resist a feeling of strong regret that the grandeur of the Early English style of the original structure has been so marred by the wholly incongruous addition. Its Nave is, perhaps, the finest specimen locally of the Early English style and its lofty vaulted arches have no architectural relationship to the low-roofed addition. The Ecclesiastical Commissioners, for the sake of a few paltry shillings, perpetrated an exquisite blunder in this respect."
The first organ in the church, built by Hunter and Webb of London, was dedicated at the morning service on January 18th, 1863, when the Special Preacher was the Rev. R Hannay, of Christ Church, and in the evening the Rev. Dr. Drew, of Longhlinisland. The organ was originally in the West Gallery, where it remained until 1891. In that year it was removed to a new organ chamber in the north side and replaced in 1901 by a new instrument built by Abbot and Smith of Leeds, mainly through the exertions of the Rev. T. G. Wilkinson, Curate, in commemoration of the Jubilee of the Church. The old organ was transferred to St. Clement's Iron Church, Mountpottinger. At the time of the organ's removal from the gallery Mr. James Stuart was the organist. He had succeeded Mr. John Patterson and was in turn succeeded by Mr. George Howard, Mr. Joseph Douglas, Mr. Jack McKeown, Mr. R Duncan, Mr. William Littlejohn, and Mr. Jack McDermott in 1949.
The first font in St. Paul's came from St. Anne's Church, where it had been used since 1776, but the present font of marble and alabaster was presented to the church by Mr. Charles Mayne.
The original East Window was the gift of Chief Justice A. C. May in memory of his own, especially his mother, who gave the site for the church. It bears the inscription, "Suorum in memoriam d. d. Georgius A. C. May. A.D. 1877." which inscription has been retained, although the window has since been replaced twice, as have also the other windows, including the first one in the nave, which bears the words, "To the glory of God. and in memory of a dear infant, O. S. R., died xiii. June, MDCCCXXXI AE 5 mos." It is said that this window is in memory of a child of the Writing Master of the Royal Academical Institution.
Owing to the initiative of the Rev. Charles Allen the first school in the parish was erected in 1854, to be replaced thirty years later by the present school building, of which Mr. Close was the architect and Mr. Magee the builder; generous aid in this undertaking was extended by Mr. Conway Dobbs, Chief Justice May, Sir William and Lady Johnson, Sir William Ewart, Mr. W. S. Baird and Mr. Ephraim Brown.
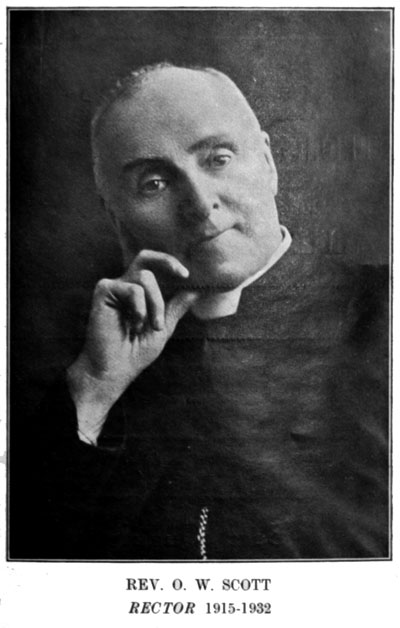
For twenty-eight years the Rev. Charles Allen continued the faithful discharge of his pastoral duties until compelled by ill-health to resign in 1879, being succeeded by the Rev. Charles Scott, who had for some years previously been Curate-assistant in the parish. In the following year the former gave his residence on the Antrim Road into the hands of trustees as a glebe for the parish. Here he continued to reside until his death in 1883. In the Chancel of the Church a tablet to his memory bears the following inscription: "Sacred to the memory of the Rev. Charles Allen, A.B., first incumbent of this church, who for twenty-eight years was the loving pastor and faithful friend of his attached people. He preached Christ crucified and daily followed in the footsteps of Him, Who went about doing good. He rested from his labours in the seventieth year of his age and the fortieth of his ministry, October 21, 1883."
In the year 1910 the Rev. Charles Scott died and the Rev. W. S. Kerr was appointed to succeed him, but in a few years the latter went as Rector to Banbridge and the Rev. Oswald Scott became St. Paul's fourth incumbent in 1914 until his resignation seventeen years later. It was during the latter's incumbency that the Chancel of the church was completely renovated at a cost of £600. Bath stone panelling on each side of the reredos, black and white marble floor and steps with flood lighting completed the scheme, and the fine hall at the extreme end of the parish, erected, thanks to the efforts and generosity of Mr. and Mrs. Thomas Brown. A beautiful Rose Window on the North side of the church, depicting St. Paul and the four evangelists, was erected by the parIshioners to commemorate the faithful ministry of the Rev. Charles Scott.
No history of St. Paul's Church would be complete without reference to the disastrous fire of January 5th, 1934, the cause of which need not now be discussed. Suffice it to say that the church was a pathetic sight that morning with organ, roof and every window completely gone. The following Sunday, however; the Rector and congregatIon resolved that their church, restored and paid for, would be re-opened and rededicated on September 30th, the anniversary of its original dedication in 1851. That resolution was fulfilled to the letter and, although the restoration cost over £8000, of which the Parish had to find nearly £2000, when the said day arrived and the Bishop, the Rt. Rev. C. T. P. Grierson, D.D., came to re-dedicate the church, all accounts had been paId and £40 was the credit balance. The Rt. Rev. J. I. Peacocke, D.D., Lord Bishop of Derry, was the Special Preacher on that occasion and the following Sunday the Lord Primate, the Most Rev. Charles D'Arcy, D.D., preached at a special Thanksgiving Service in the church.
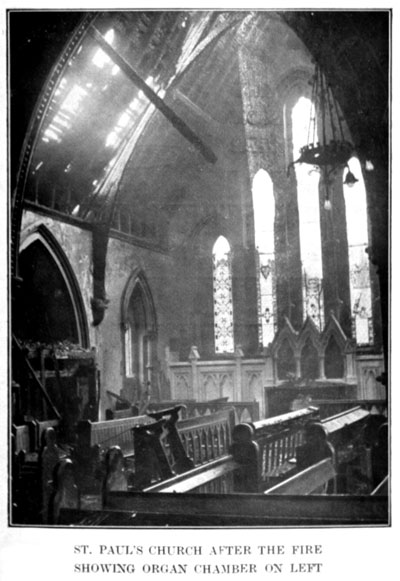
What seemed at first to be an unmitigated tragedy turned out to be a real blessing in disguise for the disaster gave the Select Vestry the opportunity to correct what was amiss and supply what was lacking in the pre-fire church. The common ugly red and yellow tiles in the aisles were replaced by a handsome parquet flooring, the plain kitchen glass of the windows by lead lights of diamond-shaped cathedral glass, and the diminutive vestry by a fine large room of ample dimensions. A new two-manual electrically driven organ by Abbot and Smith replaced their hand-blown instrument and while the memorial windows could not be reproduced their respective inscriptions were retained on their improved substitutes. Parishioners vied with each other in offering silk, a list of which is here given -- in the centre of cash window is stained glass medallion, depicting the various pieces of the Christian armour as enumerated by St. Paul in his Epistle to the Ephesians and other emblems.
Windows depicting: (a) The Rock of Ages, given by the Parishioners in memory of Canon Oswald Scott; (b) the Crown of Life, by her parents in memory of Madge Millar; (c) Helmet of Salvation, by Mrs. Kerr in memory of her husband; (d) Mothers' Union emblem, by the Mothers' Union in memory of Mrs. Oswald Scott; (e) the Sword of the Spirit, by the Women's Bible Class; (f) the Word of God, by the Men's Bible Class; (g) the Harp, by the Choir; (h) Star of Victory, by the Ex-Servicemen's Association; (i) Shield of Faith, in memory of Thomas Brown; (k) Victory Wreath, by their parents in memory of Fred Homer and Ethel Georgina Lewis; (i) O.B.U., B.B., G.G., and C.E. emblems, by the respective organisations. With the very beautiful R.A.F. window in the West Gable, given by his parents in memory of Harry Gregg and his gallant crew after the late War, every window in the church, with the exception of those hidden by the gallery, in the west end, has been given.
Complete set of Silver Vessels for use at the Holy Communion by the late Mrs. W. A. Ferrar in memory of her husband; Silver Chalice by their daughters in memory of Mr. and Mrs. J. Mitton; Linen for the Holy Communion table from Mrs. Holding, Mr. D. Shaw (dec'd) and St. Peter's S.V.; Service Books from G.F.S., B.B., L.Bs., Brownies, Kindergarten S.S., and Miss Porter (in memory of her mother); Bible for Lectern from Girl Guides; Hymn Boards, Mr. and Mrs. W. J. Millar; Oak Prayer Desks, Mothers' Union; Cushion at Holy Communion rail, Miss G. Lee; Book Rest on Holy Communion Table, Three Friends; Offertory Plates, Select Vestry; Book Markers, Miss Boomer; Oak Choir Stalls and Holy Communion Rail (£600), in memory of Thomas Brown from his widow and family; Kneelers, Mothers' Union, Mrs. Noble, Mrs. Eakins (in memory of her husband); Oak Communion Table (subsequently) in memory of Hugh Glass, the faithful lay worker in St. Paul's.
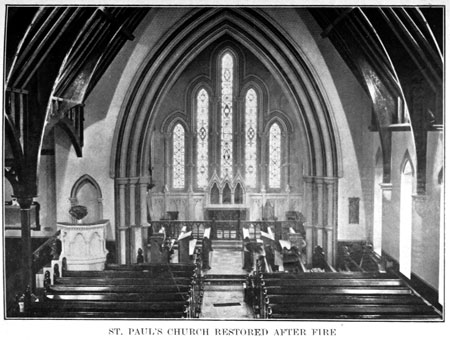
The 1939-1945 War saw St. Paul's again in difficulties. In the air raid of April 15, 1941, the Rectory's roof, contents (material not human), out-houses and garden disappeared. In place of the latter there was a crater 130 feet wide and 68 feet deep (official measurements): Worse was to come. On May 10th, 1941, took place the heaviest raid on the city, leaving the church scarred and shaken yet still standing, alone and erect, among surrounding acres of ruin and desolation on all sides, a challenge to her members. Like other churches, incendiary bombs had pierced the roof, threatening to destroy the building once again; but the dedication to duty of the Sexton, Mr. Joseph Marshall, who had left his wife and daughter in order that he might protect his charge, saved the destruction of the building by removing the burning bomb.This fact is recorded on a marble slab covering the hole burnt in the aisle by the bomb. So thankful was the congregation that their church remained and so determined was each member to accept the challenge that, although all but a mere handful of the 1400 families belonging to the parish had left the city, no less than £500 was sent by scared and scattered parishioners as thankofferings to the Rector towards the healing of their church's wounds. The serious damage the church suffered can best be explained by the architect, whose report is here given :
DESCRIPTION OF DAMAGE.
St. Paul's Parish Church suffered serious damage as the result of enemy air raids on Belfast and district which occurred in the Spring of 1941. The fabric of the Church was severely shaken by blast and the various roofs were lifted, causing consequential damage to columns, timbers and slating.
The Select Vestry had urgent temporary, repairs executed to safeguard the Church property and afterwards decided to appoint Mr. J. McAlery, M.R.I.A.I., A.M.S.E., Architect and Civil Engineer, Mayfair, Arthur Square, Belfast, to make all examination of the buildings and advise on the permanent repair work necessary to reinstate the property.
Mr. A. S. Younger, Building Contractor, Norwood Street, Belfast, was engaged to execute these repairs under the direction and supervision of the Architect, and following inspections of the Church property by representatives of the War Damage Commission, the Ministry of Finance, and the City Surveyor's Department, the work of permanent repair was commenced after the necessary building licence had been obtained.
After making a general inspection of the buildings, our Architect formed the opinion that the damage was of some magnitude, and, in order to determine its nature and extent, he decided it would be necessary to open up portions of the structure, including the foundations. Accordingly openings were made by the Contractor where requested by the Architect, and, amongst other damage, it was ascertained that the cast iron columns and stone bases which support the roofs over the Nave and North Aisle had been displaced, and some of the columns were bad fractured. It was found that roof principals, purlins, and other roof timbers had been severely damaged. The Chancel roof was found to have been very badly damaged.
Plasterwork throughout the Church suffered severely, and stones in copings to roofs over the Nave, Chancel and North Aisle were in many instances cracked or broken.
Much damage had been caused to the roof of Vestry and many rafters were found to have been fractured and slates dislodged or broken, the leadwork to valleys of this roof was badly damaged by falling splinters or slates.
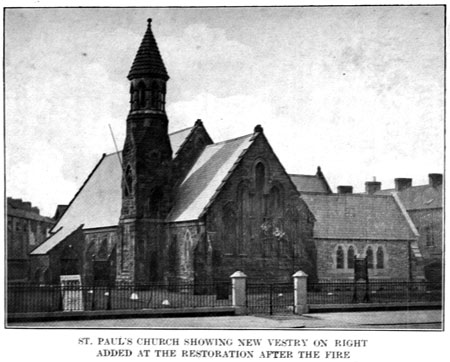
The Choir Room and North Porch sustained severe damage; the division wall between these apartments was displaced, and the entrance doors to the North Porch, together with the various internal doors were badly strained and broken. The roof over the Choir Room was lifted by blast, and the patent glazing to this roof, together with the frame and glazing to ceiling light of this room, were destroyed.
The stained glass windows to the Chancel and the North Aisle were completely destroyed.
Summary of Repair Work.
The serious damage, already mentioned, sustained by the cast iron columns and stone bases caused the architect much anxiety. Owing to the very important function these columns served in supporting the roofs over Nave and North Aisle it was essential they should each be strong and perfect. It was, therefore, necessary to evolve a scheme which would permit the removal and replacement of each column. After careful consideration it was decided to deal with the columns, one at a time, and to temporarily shore up the roof principal and beam supported by the respective cast iron column. The scheme decided upon by the Architect was to replace each cast iron column with a solid steel column of suitable diameter, and, in order to retain the appearance as formerly, to prepare the existing cast iron columns to fit over the new columns. In this way, it was possible to transfer the respective loads to the new steel column in each case. The foundation for each now column was formed with reinforced concrete, and metal brackets, head and base were welded on to each of the four new columns.
In order to prepare the new foundations for columns it was necessary to remove some of the pews and open up the floor, including wood block flooring to Aisles. This revealed rot in portion of the flooring boards and timber joists, and the Select Vestry on learning of these defects instructed the Architect to have floor made good. This work was satisfactorily accomplished with new timber joists supported on steel beams. At the same time additional ventilation was provided under the floor.
For some weeks the Nave looked like a veritable forest of steel poles.
This steel tubular scaffolding was required in order to permit the removal and replacement of defective purlins and other roof timbers. In some cases the timbers were only partially damaged and steel plates were introduced to secure the damaged portions and obtain strength.
The large timber arch over Pulpit, leading from Nave to North Aisle, had to be strengthened. This necessitated the insertion of a strong steel beam on which provision had to be made for carrying one end of the adjacent tImber roof principal.
A metal tie bar was fixed to each roof principal to prevent spreading at their points of bearing on wall and column.
Following the repairing of roof timbers, and other joinery work throughout the interior, the damaged plaster work was cut away and plastering made good. The entire slating to roofs was repaired where necessary. In some cases, namely over Vestry, and at portions of main roof, large areas of slating had to be removed, damaged rafters replaced and roofs repaired and reslated. The various damaged coping stones in the several positions were removed and replaced by new stones.
The stained glass windows in Chancel and North Aisle, which were destroyed, were replaced.
The electric lighting installation was repaired.
In order to execute the removal of cast iron columns and stone bases it was necessary to dismantle portion of the heating system.
Steel scaffolding was erected around the tower, and following an inspection of the stonework, necessary repairs and pointing were carried out.
The Select Vestry on the advice of our Architect decided to make use of this scaffolding and erect a lightning conductor to safeguard the tower. No lightning conductor had previously existed.
The entire Church, following the extensive reinstatement, was redecorated.
It should be stated that the Select Vestry at the commencement of the work requested the Architect and Contractor to endeavour to arrange that the Church would be available for public worship on each Sunday during the reconstruction. The Vestry's request was given effect, and the Contractor arranged that no work to the interior would be executed on Saturdays. This arrangement made it possible for the Church to be cleaned and prepared for the congregation to meet and worship in the Church on every Sunday during the entire period. In fact, it may be mentioned, that many baptisms, and also marriages, were solemnized during the time work was in progress.
On May 8th, 1945, the Prime Minister announced "Victory in Europe," and as soon as he had spoken there rang from St. Paul's Church tower a victory peal by the bells erected by the parishioners as a War Memorial -- surely the first of the 1939-1945 War! On the outside of the tower is a marble tablet with the list of those members of the parish who had made the sacrifice, headed by the Cup of Sacrifice.
It was not until September 30th, 1948, that the church was restored and again the Rt. Rev. J. I. Peacocke, D.D., late Bishop of Derry, was the Special Preacher, when the Lord Bishop, the Rt. Rev. C. King-Irwin, re-dedicated the building for the second time.
There still remained one important piece of reinstatement work to be done, and whatever the cost the Select Vestry unanimously decided the work must be completed. Accordingly Messrs. Abbot and Smith were requested to make a thorough inspection of the organ. The firm reported that most damage had been done to the instrument by blast and the percolation of foreign matter during the repairs to the church. Once again the challenge was accepted, the order given for a complete overhaul, and the cost (£483) readily undertaken as a thankoffering of a grateful congregation to Almighty God for one hundred years of worship in St. Paul's.
-- -- -- -- -- -- -- --
1851 -- 1951.

